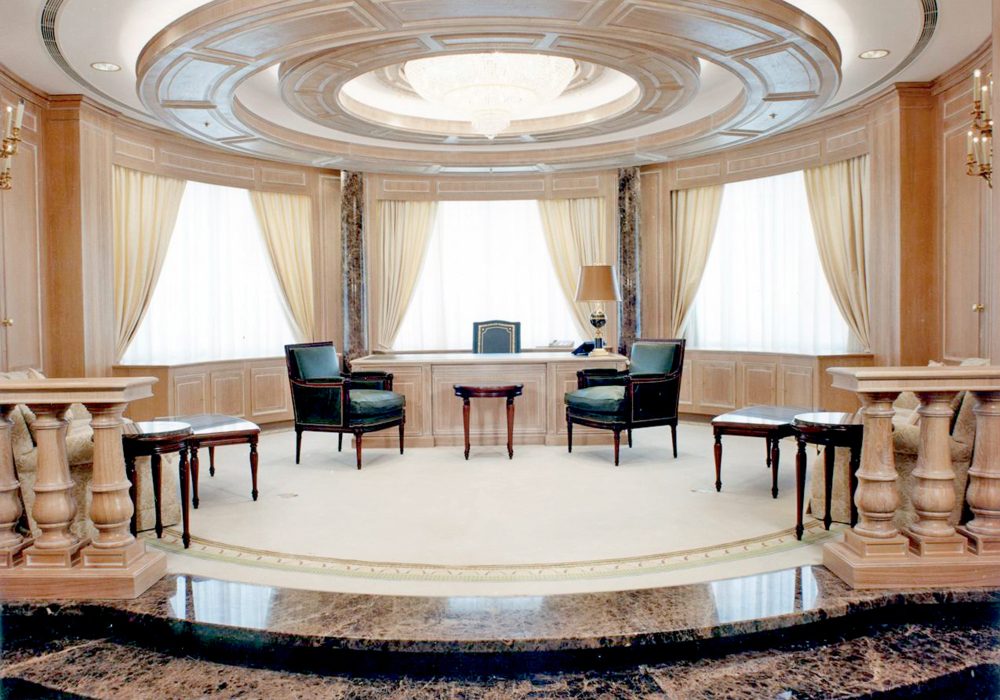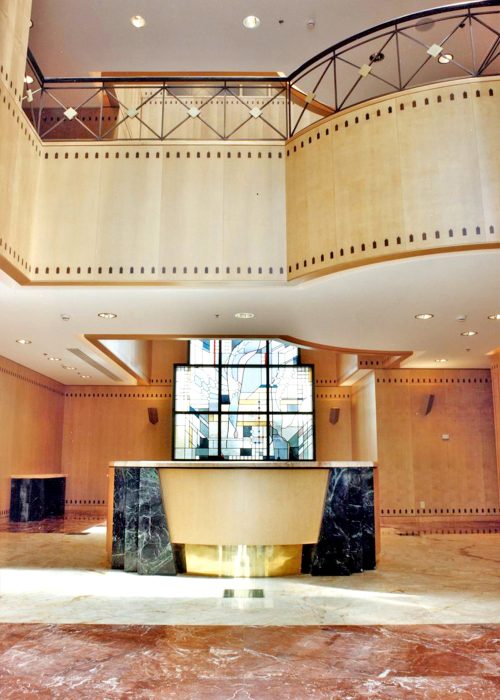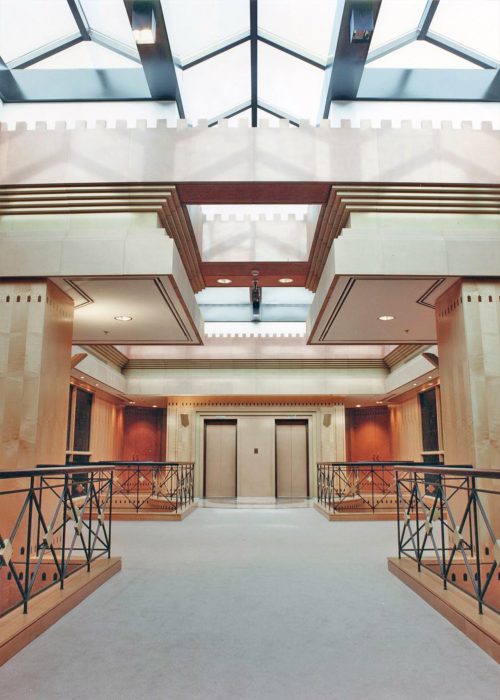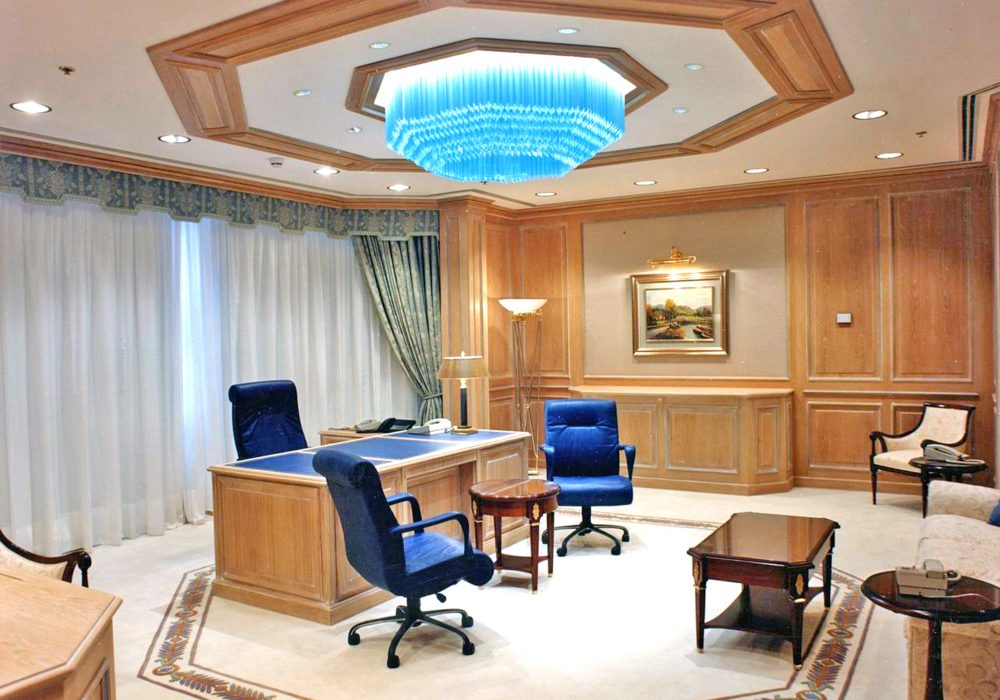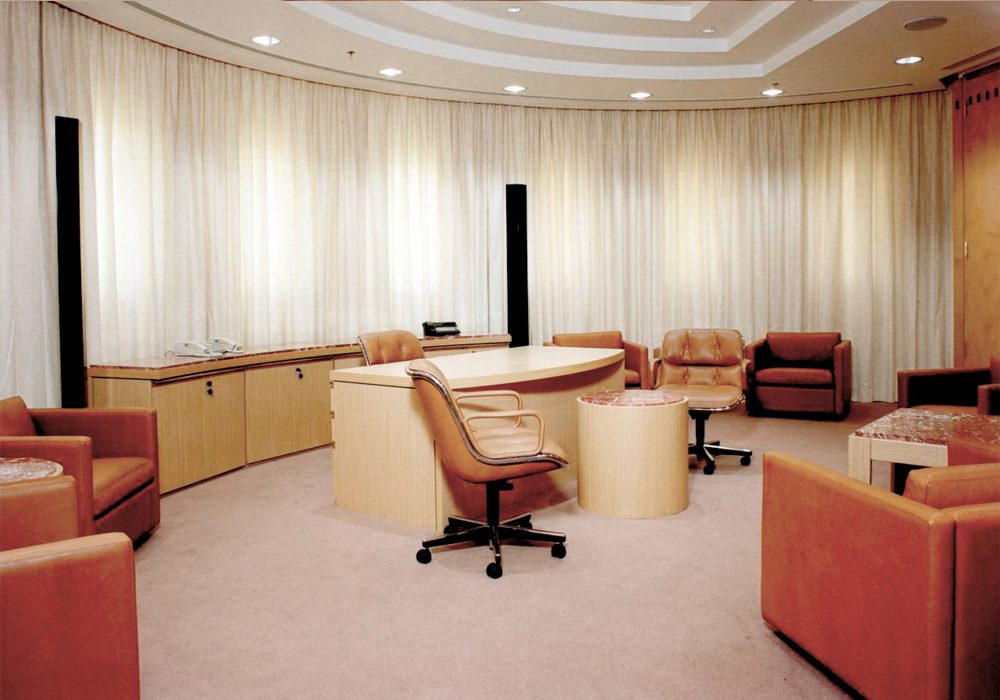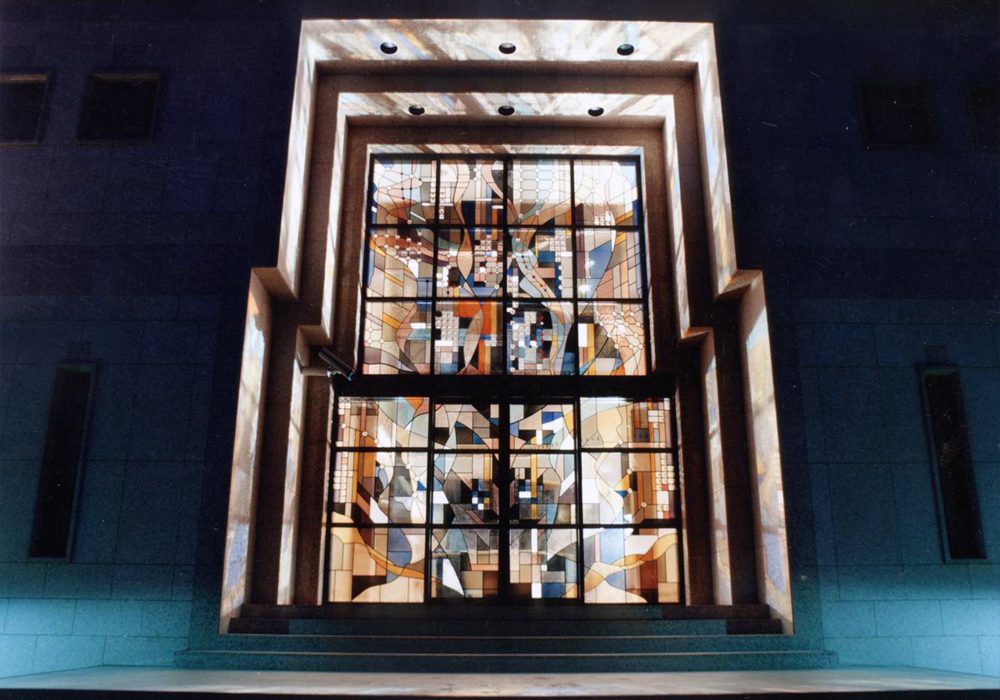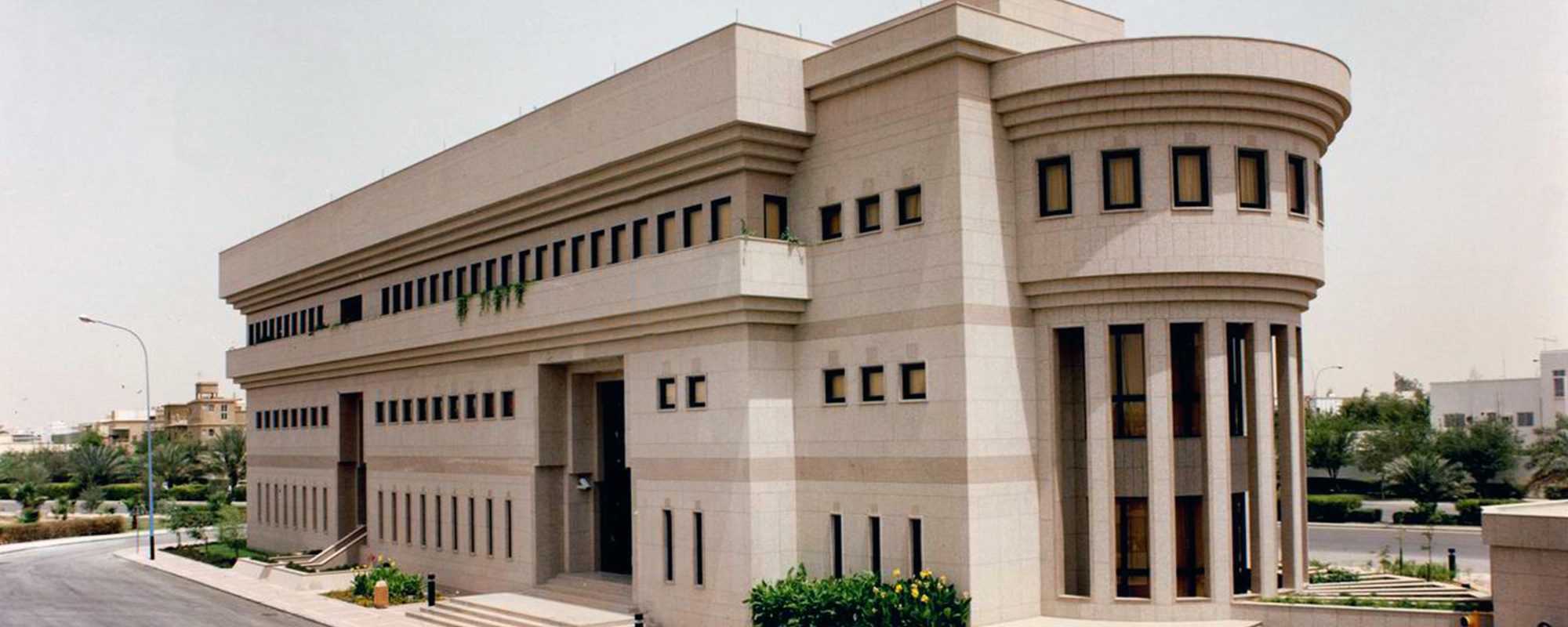
Typology:
ContractLocation:
Riyadh - Saudi ArabiaYear:
1990Private office building with unique open spaces and wooden panelling
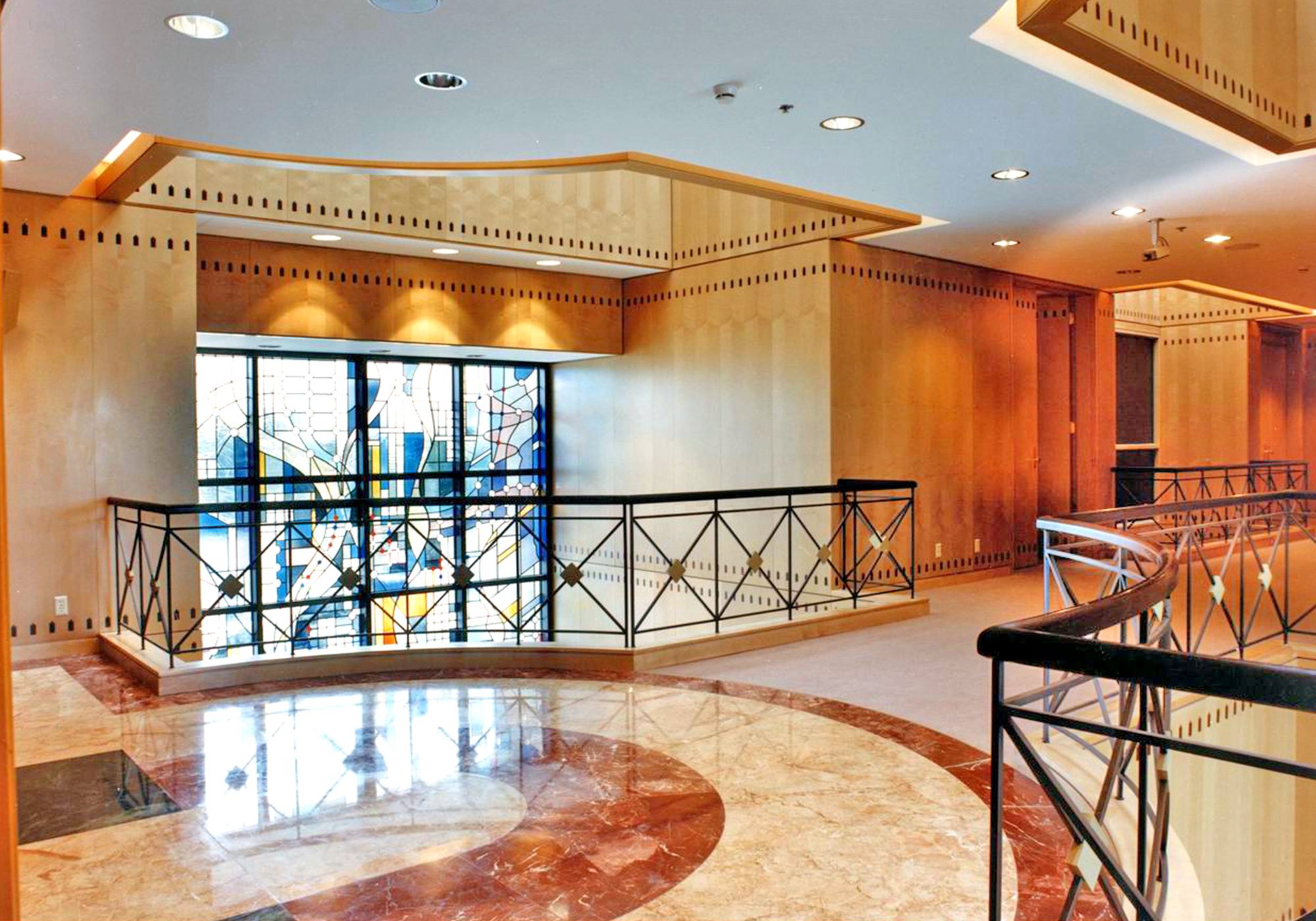
Description
One of the first projects realized in Saudi Arabia, this private office building was designed by the local architect firm Zuhair Fayez Partnership Consultant, with which we established a long professional relationship, and built by the international contractor J&P. Our intervention was the realization of the design of the interiors, such as wall panelling, floors, decorations, and the supply of the furniture.
The building stand on 3 floors crossed by many voids and skylights at the top. This particular situation demanded an accurate study of the wall panelling: considering the specific dimensions and shapes we commissioned to a boat interior woodworking company all the custom made wall wooden panelling.
